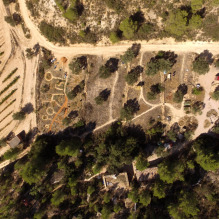
Permaculture design
12th September 2020
There isn’t one!
Only joking, there is an overall design and this was at its most advanced in early 2018 when the vision was to be an Eco-Community. Sadly, or as we now see it for the greater good, the law put a stop to all that.
Here is a site-video by Alessandro Ardovini as part of his Diploma
Here is the most detailed, and unfinished, doc we had about the design.
Now we have the site plan prepared for the permission to be an education centre which shows the overall design, and Jessica and Anna are talking all the time about the details. The design has had to be flexible, and is open to adaptation as ideas are formed and new doors are opened.
A few key elements are
- Small production of annual vegetables to provide as much food as possible with little water
- Food Forest and soil regeneration
- Designs for the houses including shower, heating, water, kitchen, dining – which currently exist in an envelope on several different papers. The sleeping areas are still to be defined (because officially there aren’t any).
- Continued discussion about long-term growing plan for upper terraces
- Catching as much water in the ground as possible.
- There is much more!
I look forward to updating the webpage with more detail about future plans, and you can see the key design features we have achieved in the different blog entries!
